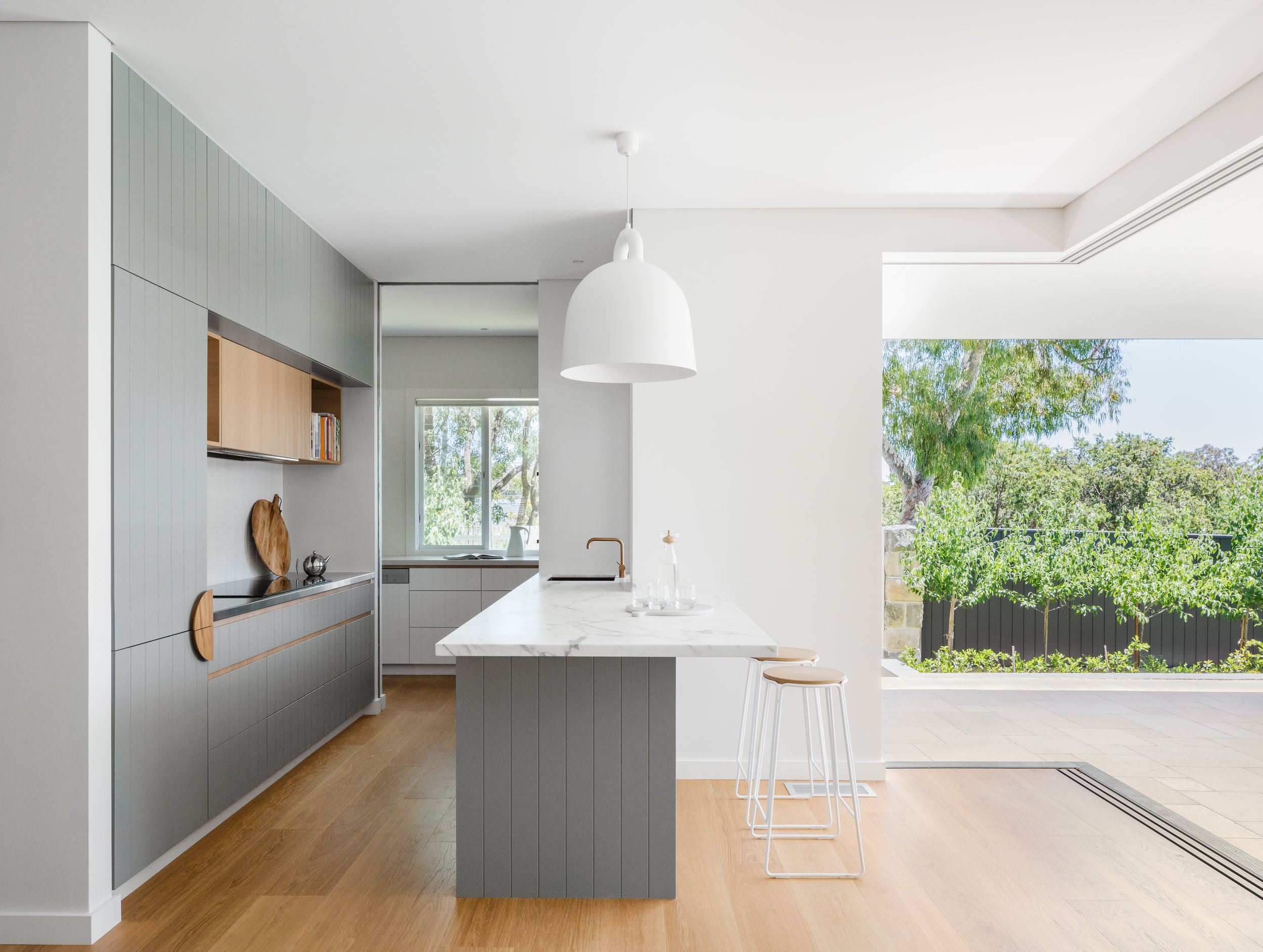B house
2018 | Cammeraygal Country | Longueville
Located on a prominent corner block within a heritage conservation area, the renovation of the B house was driven by a thoughtful reinterpretation of the existing Federation style home. The principal design goal to improve the connection to the rear garden has been realised as a contemporary extension which respects the style of the original dwelling. Derived from the pitched form of the existing terracotta roof, the first floor bedroom addition sympathetically extends the established roofline; an upper level terrace has been carefully inserted into the volume, allowing the inhabitants to enjoy distant water views. This also created the opportunity for a large outdoor undercover entertaining area on the ground floor below - oriented to the north-east and incorporating an outdoor fireplace, this generous space can be enjoyed by the inhabitants and their guests all year round. Large sliding doors allow the main living area to flow out onto the terrace and the rear garden beyond, creating a sense of comfortable, outdoor living.
Built by Port Jackson Building
Photography by Katherine Lu





