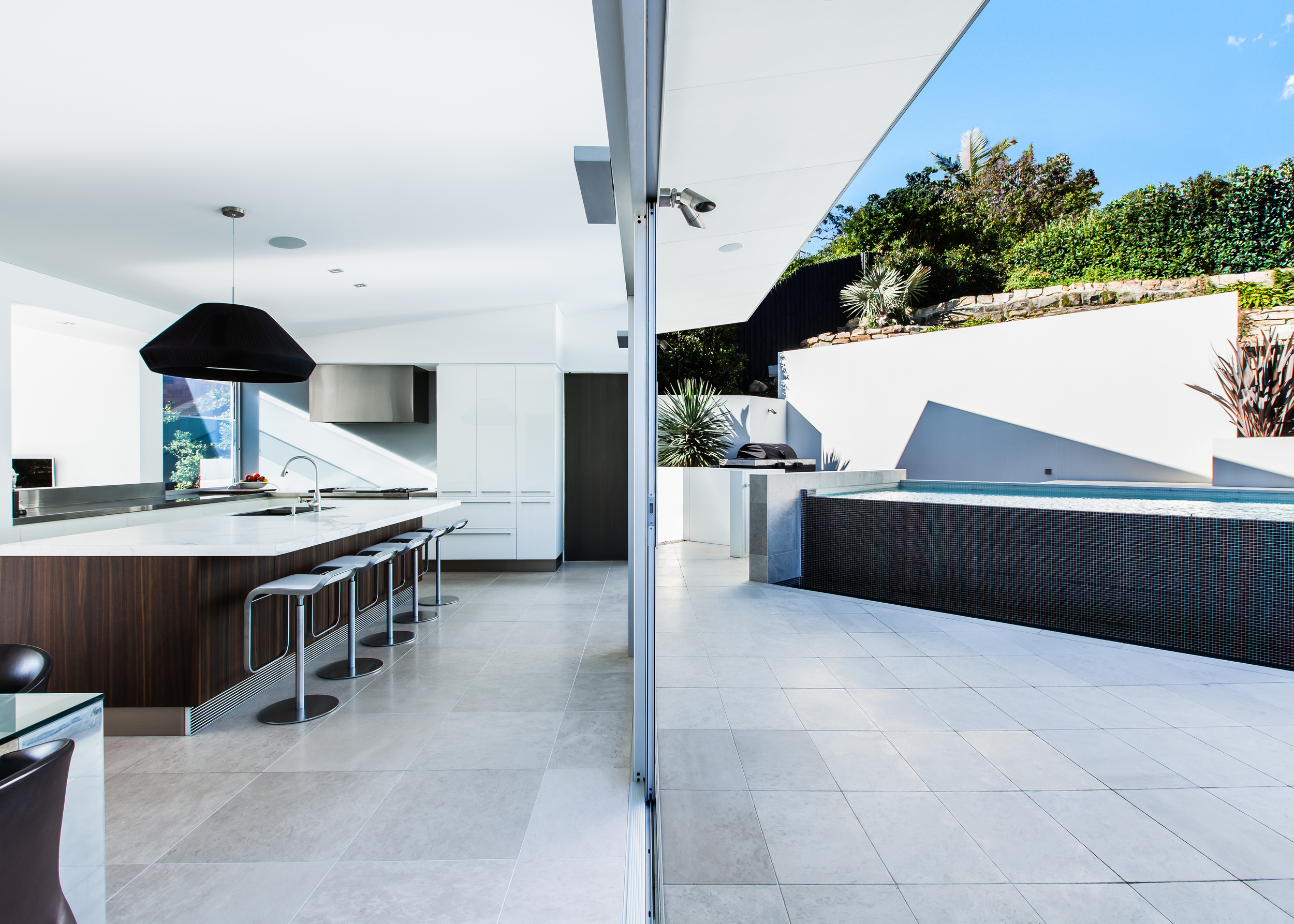K house
2013 | Gadigal/Birrabirragal Country | Woollahra
Designed to maximise water views, this new residence inverts the traditional home layout by locating the living/dining/kitchen on the top level which flows out to the rear garden, with bedrooms then positioned on the lower level. The modest floor plate is extended by the use of high ceilings that create a more expansive three dimensional volume. The roof, a butterfly shape, allows for rainwater to be collected and channelled into rainwater tanks located in the basement. Northern sun flows into the main living area, situated two steps below the dining space to maximise views to the west. A 'minimal' aesthetic underpins this home with natural finishes providing a tactile living experience for the occupants.





