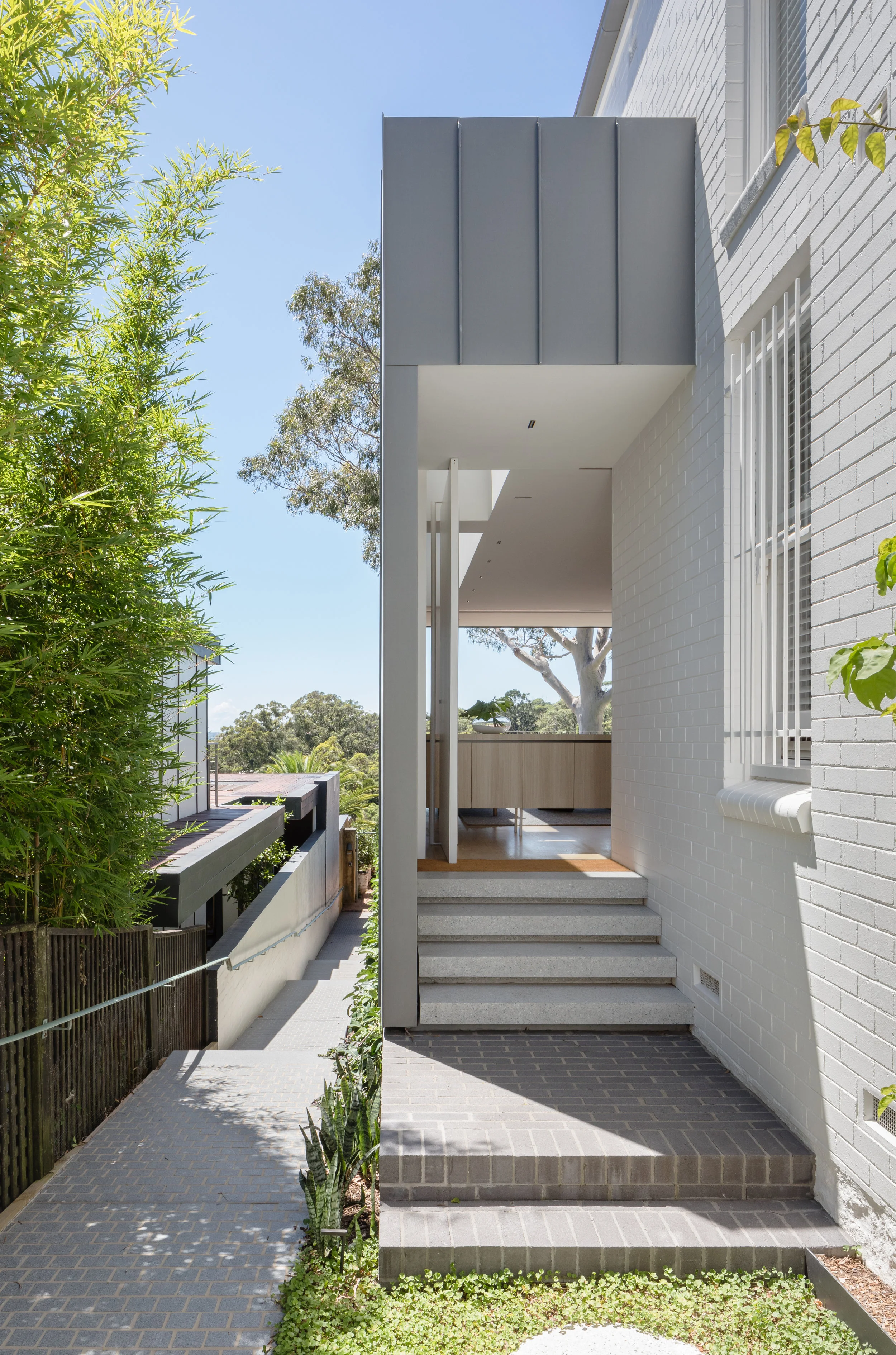DS house
2018 | Gadigal/Birrabirragal Country | Woollahra
The DS house is an extensive renovation of an existing three-level brick house into a bright, airy home. Located on an elevated site in Sydney’s eastern suburbs, the original house was poorly planned, with an abundance of dark, wasted circulation space, unexploited city views, and an under-utilised rear garden accessible via only an external stair. Relocating the main entry from the front to the side of the house was a key strategy in eliminating the need for internal corridors. This, in turn, informed the architectural expression: a zinc “box” to define the new entry, wrapping around the solid masonry building to form an outdoor deck connected to the main open-plan living space. On the lower ground level, store rooms were replaced with new living spaces accessed via a new internal stair, allowing the house to be integrated with the rear garden and pool. Long distance city views are visible from the topmost bedroom level, which has been set back to reduce visual bulk from the rear garden.
Built by Aranac
Photography by Katherine Lu











