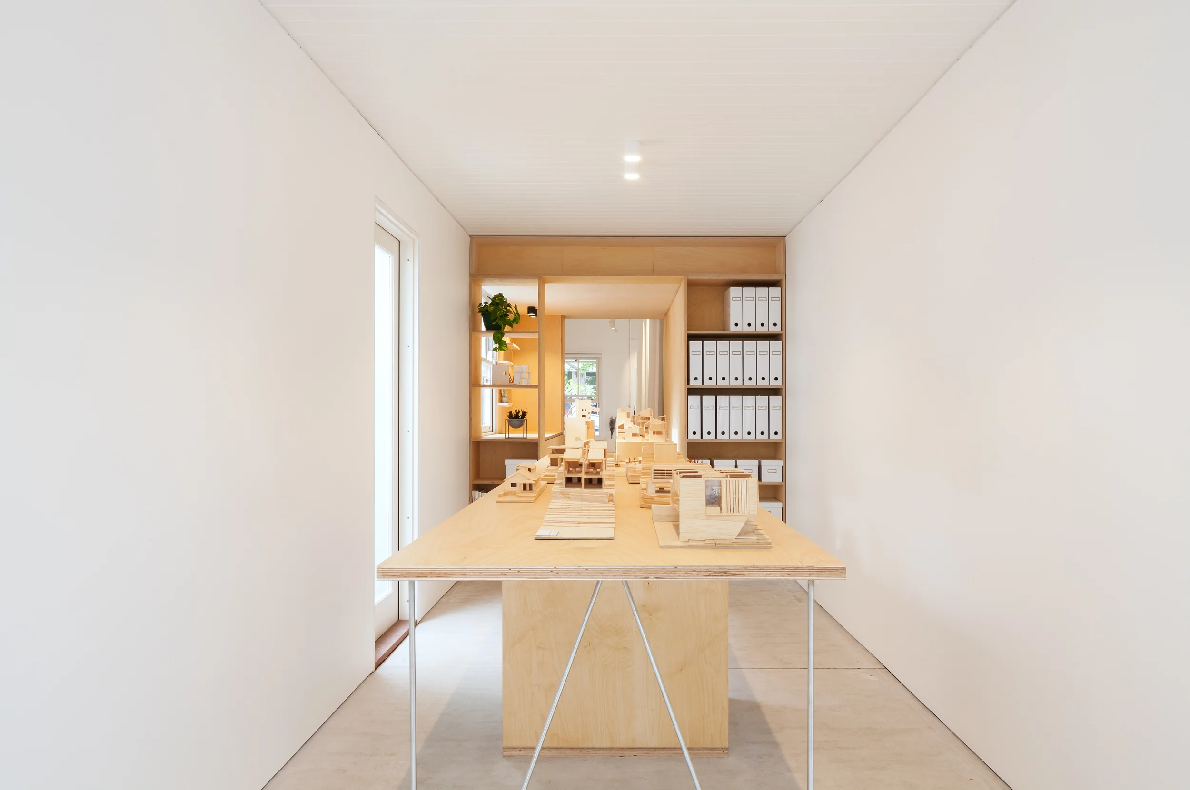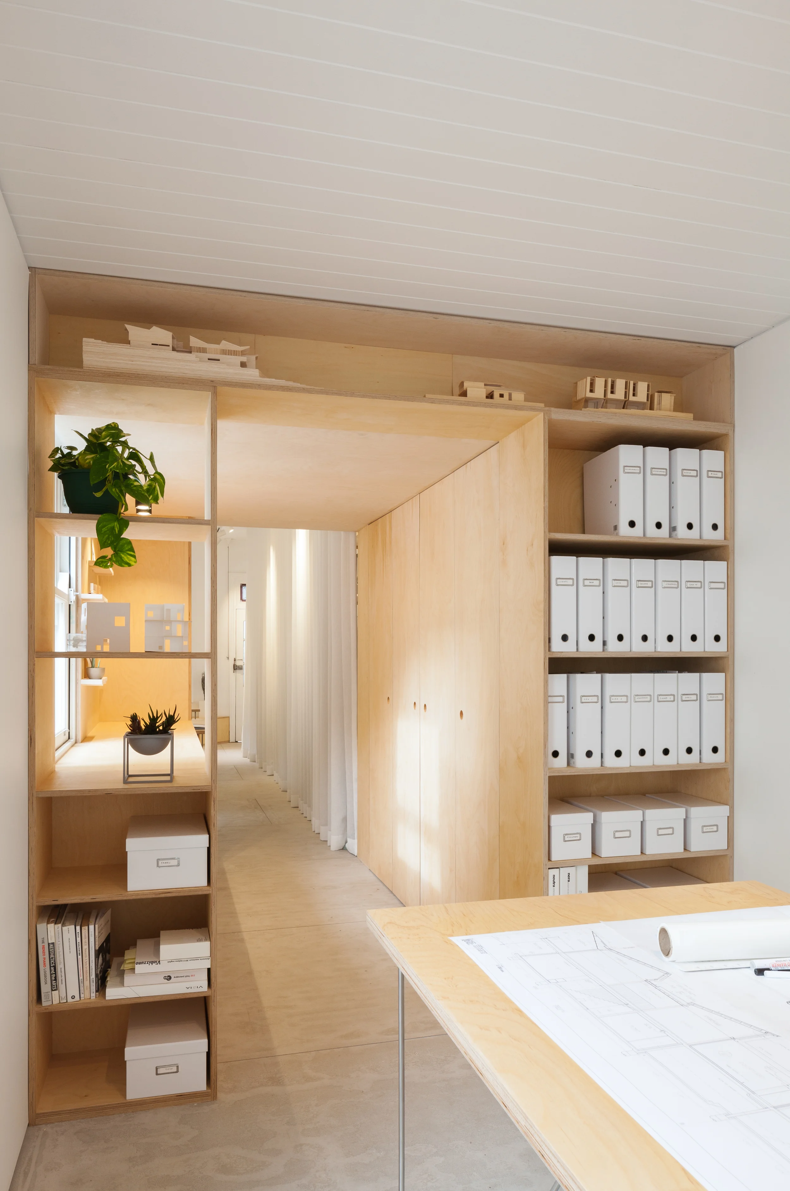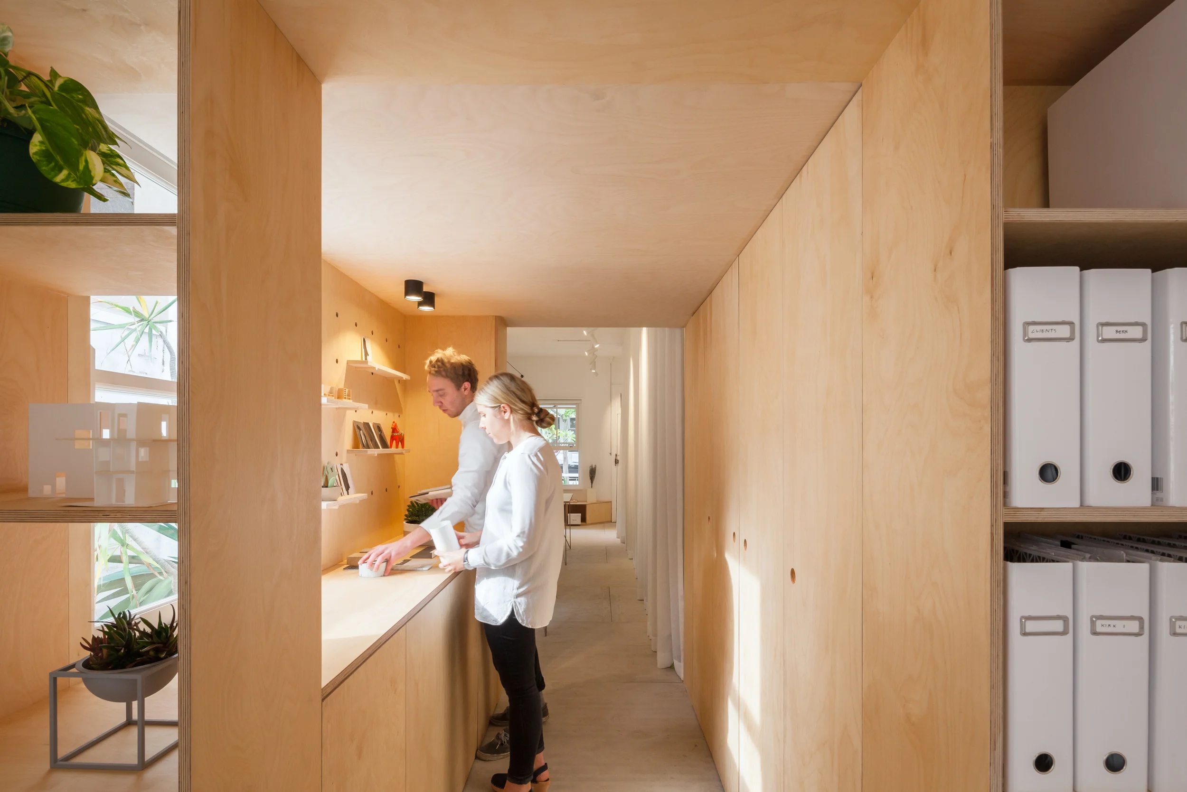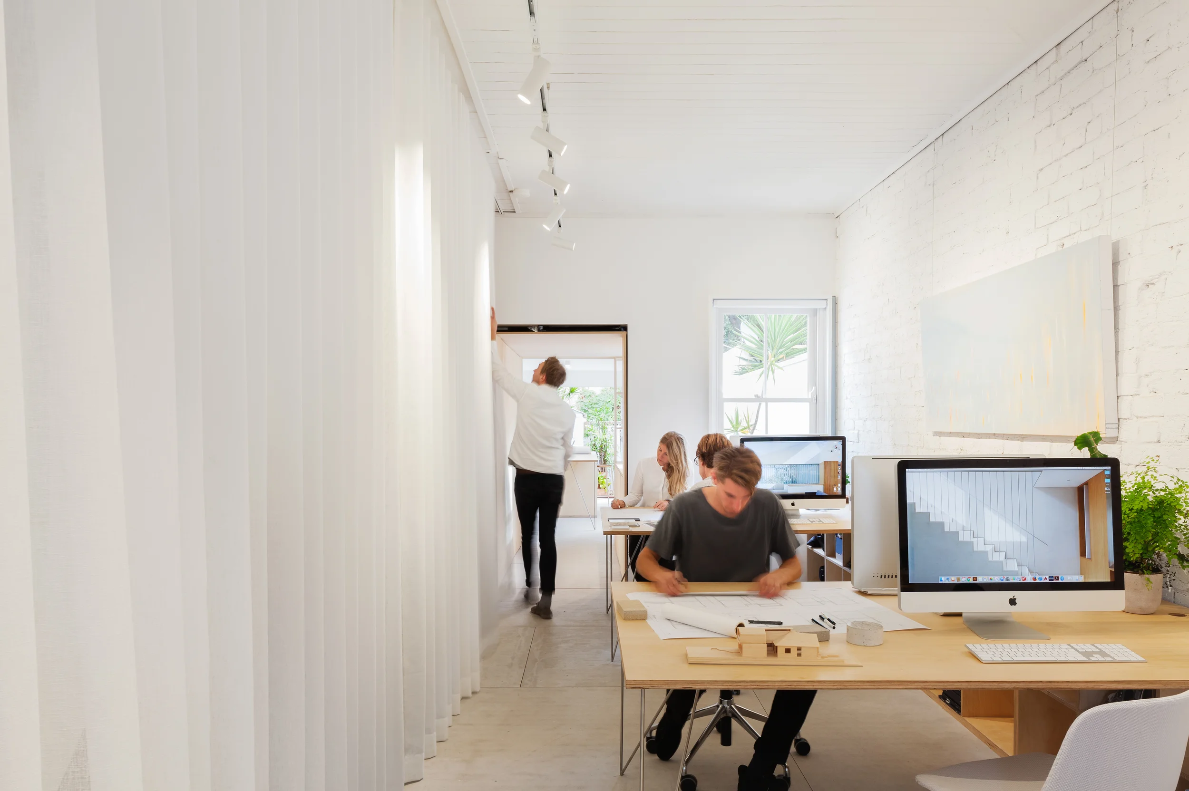Studio 45
2016 | Gayamaygal Country | Manly
Studio 45 is Marston Architects’ work space in Manly. A thoughtful renovation and transformation of a heritage-listed terrace house, care was taken to restore the original features of the external facade. Internally, the space has been divided into two distinct zones, separated by a plywood utility box housing a concealed kitchen and associated storage space. The eastern zone contains four individual workstations, projecting from an open plywood storage unit running along the full length of the northern wall. Fine, stainless steel rod legs allow the desks to seemingly float above the floor, minimising visual impact. A 3-metre high white linen curtain runs along the entire southern wall, concealing storage and the access to the first floor. The western zone is designed for collaboration, with a high workbench used for model-making, painting, drawing, and meetings. The custom-made ply joinery and compressed sheet flooring run through the entire workspace, tying the parts together into an integrated whole.
Built by Lisney Construction
Photography by Katherine Lu









