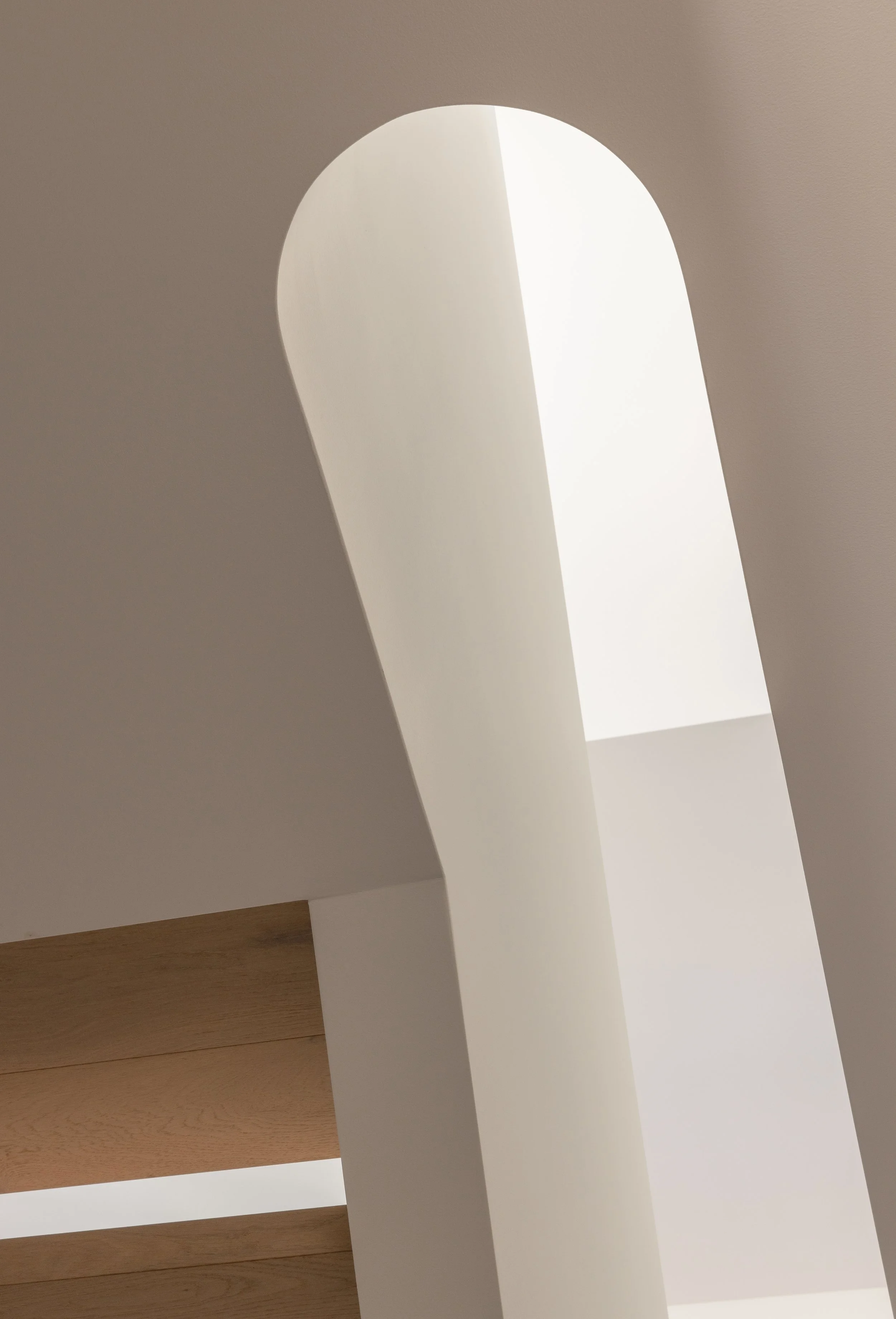S house
2024 | Gadigal/Birrabirragal Country | Vaucluse
The S house centres around the refurbishment of an existing home built by our the client over 20 years ago. The existing building envelope and main structure were retained, being the external walls and roof. However, the internal program was reversed to allow the new open-plan living areas on the top floor to enjoy spectacular harbour views, alongside a better connection to the rear garden. By opening up the space, the multitude of walls that were originally supporting the roof span were removed and replaced with columns engaged in walls and hidden in joinery, allowing for the unique existing roof shape to be experienced internally, seemingly ‘floating’ overhead. The original street facade was modified to simplify the myriad of shapes and sizes. The rear garden was rationalised and landscaped by Secret Gardens.
Built by Aranac
Photography by Katherine Lu















